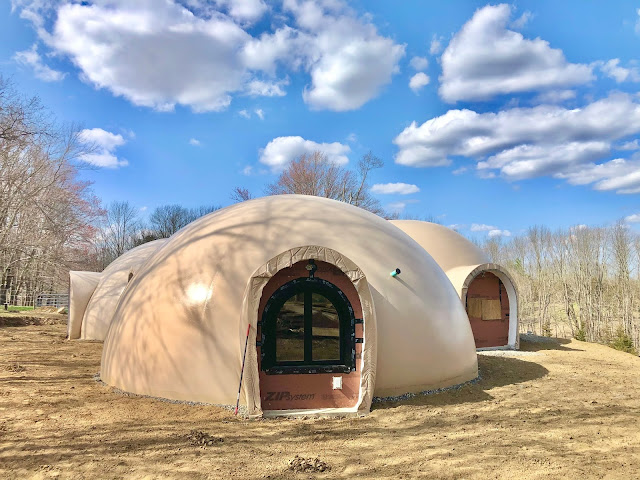This is a blog entry that I never finished from back in late April/early May. We have been super busy and I was waiting for our door handles to arrive and for us to install them before publishing this entry. So here it is with the doors finally totally done!
April snow! In true New England character we had 70 degree weather followed by a plowable amount of snow. Then it went right back to warm.
All our round top windows and two doors are installed! It is so nice to have natural light and ventilation. The windows are the only operable windows in the house. We still have many more to go (46 but most of those are the glass block skylights) but it feels so much more like a house with some of the windows and a doors installed. This also means we can now lock the house.
Landscaping became a priority for a few weeks this spring. We got a dumpster to get rid of all the excess building scraps around the exterior and did a big cleanup. The huge dirt pile next to the house from when we first excavated is finally gone! It has been spread around and used to build our terraced front porch area. The basic grading around the house is finished, top soil spread and seeded. The seed is growing and it is starting to look more like a yard. Over the winter we did have some wash out issues so we wanted to get things set by growing grass and putting down stone. Everything is now set until we need to dig again to build the solarium/greenhouse. With this in mind we are only investing the time in areas that won't be dug up again. The area near the front door will be completely torn up for the solarium so it is getting just a basic grade for water drainage. The front patio area now has its rough tiered design and some of the stone walls started.
We debated how to handle the stairs and walls. We are using rock that was dug up during excavation instead of more concrete. This won't look as uniform as concrete or quarried rock would but keeps in character with the area. Our property and every road in our area is lined with field stone rock walls in classic New England fashion. It will be a ton of work building the walls but we love the look of landscaping with natural materials and plan to continue a "rock garden" design all around the house. Our landscaping will be on hold until the grass comes in a bit more but then we will start building the walls.
I will do another update really soon as we have a lot more interior progress to share.











Comments
Post a Comment